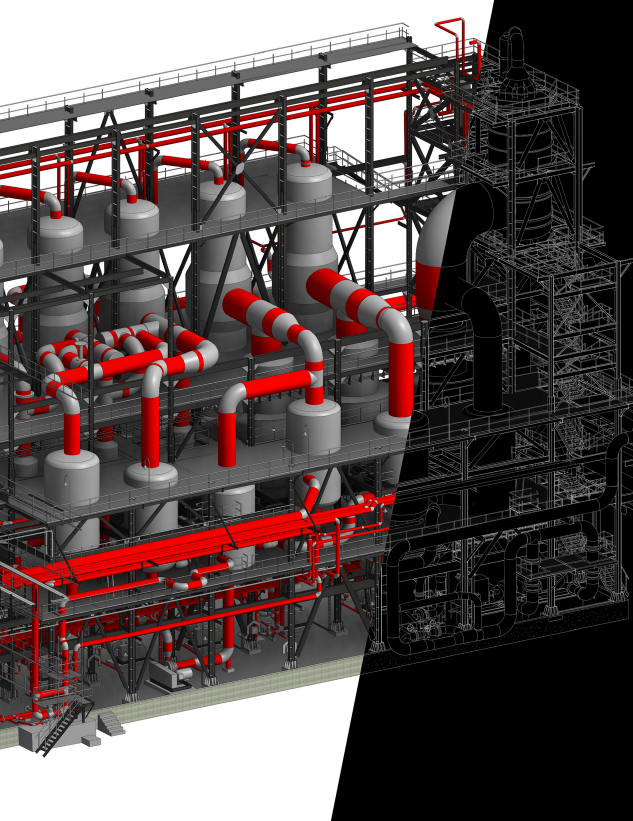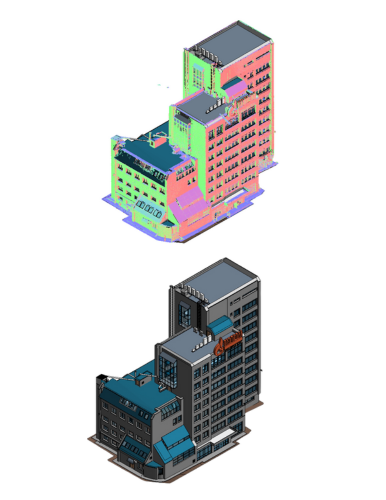BIM Modeling
Architecting the Future in Virtual Dimensions
Overview
BIM Modeling is a comprehensive service aimed at enhancing the efficiency and accuracy of construction projects. Leveraging Building Information Modeling (BIM) technology, we create detailed 3D models that serve as a centralized repository for project information. Our BIM Modeling service ensures collaborative planning, design, construction, and management, leading to improved decision-making throughout the project lifecycle.
BIM Modeling Expertise
Our team excels in developing BIM models that encompass architectural, structural, and MEP (Mechanical, Electrical, Plumbing) components. Through meticulous coordination and integration of project data, we provide clients with a holistic view of the construction process, facilitating effective communication and minimizing errors.
BIM Modeling Services:
In practical terms, BIM Modeling transforms the way projects are conceived, designed, and executed. The application of BIM goes beyond creating 3D models; it serves as a dynamic platform for collaboration among project stakeholders. Architectural BIM models aid in visualizing design concepts, structural models ensure stability and safety, and MEP coordination minimizes clashes and enhances system efficiency. The collaborative and data-rich nature of BIM streamlines project management, leading to cost savings, reduced risks, and ultimately, successful project delivery.
BIM Modeling Output Format:
The output of our BIM Modeling service includes highly detailed 3D models, clash detection reports, construction sequencing visualizations, and collaborative project documentation.
Case studies coming soon ...
Use cases
Digital Twin for Smart
Buildings:
Equipment Layout Optimization in Manufacturing:
Energy Analysis for Sustainable Design:
Clash Detection for Construction Quality Assurance:

